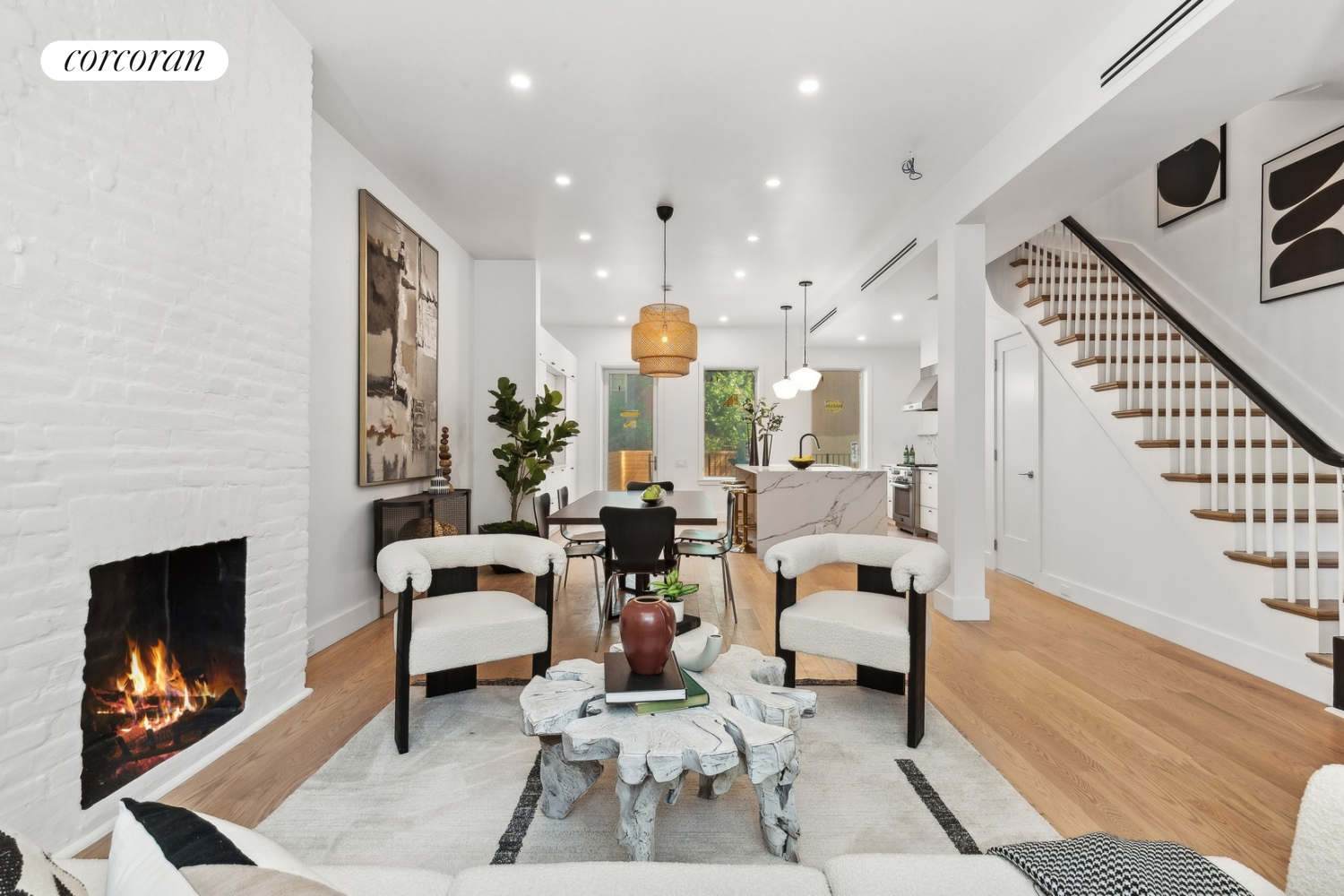
Listing Courtesy of: REBNY / Corcoran Group
159 Adelphi Street Brooklyn, NY 11205
Sold (240 Days)
$3,997,000
MLS #:
RLS11006312
RLS11006312
Taxes
$62,844
$62,844
Lot Size
1715.23 acres
1715.23 acres
Type
Multifamily
Multifamily
Year Built
1901
1901
County
Kings County
Kings County
Community
Fort Greene
Fort Greene
Listed By
Jonathan N Tager, Corcoran Group
Bought with
Direct Deal Listing
Direct Deal Listing
Source
REBNY
Last checked Jul 6 2025 at 11:53 PM GMT+0000
REBNY
Last checked Jul 6 2025 at 11:53 PM GMT+0000
Bathroom Details
- Full Bathrooms: 4
- Half Bathroom: 1
Interior Features
- Smoke Free
- Laundry: In Unit
- Laundry: Washer Hookup
- Washer Dryer Allowed
Subdivision
- Fort Greene
Property Features
- Fireplace: 1
- Fireplace: Decorative
Heating and Cooling
- Central Air
Basement Information
- Other
Stories
- 3
Disclaimer: Copyright 2025 Real Estate Board of New York (REBNY). All rights reserved. This information is deemed reliable, but not guaranteed. The information being provided is for consumers’ personal, non-commercial use and may not be used for any purpose other than to identify prospective properties consumers may be interested in purchasing. Data last updated 7/6/25 16:53


