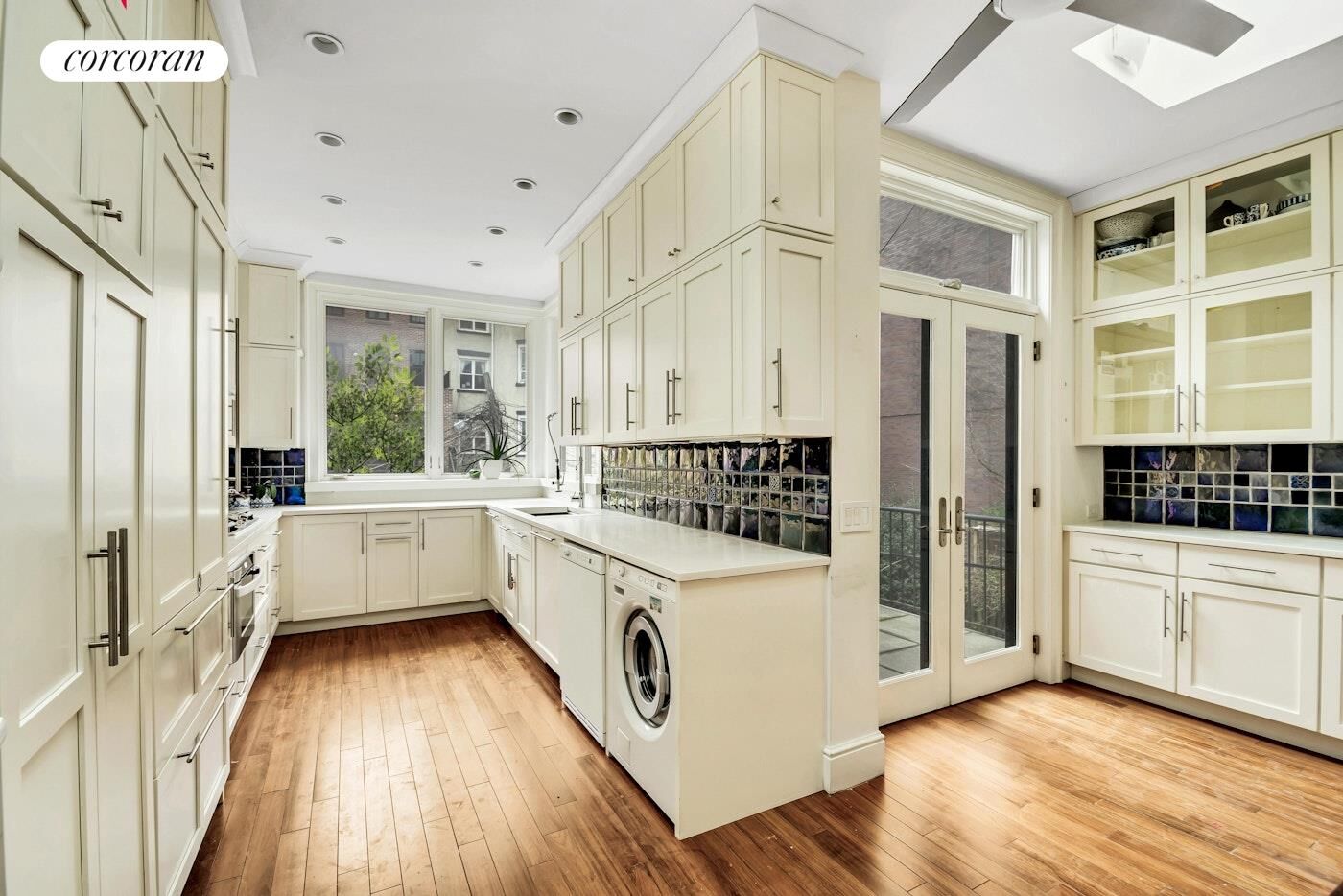


Listing Courtesy of: REBNY / Corcoran Group
167 State Street Brooklyn, NY 11201
Active (417 Days)
$6,995,000 (USD)
Description
MLS #:
RLS11014346
RLS11014346
Taxes
$30,492
$30,492
Lot Size
2088.48 acres
2088.48 acres
Type
Multifamily
Multifamily
Year Built
1899
1899
County
Kings County
Kings County
Community
Brooklyn Heights
Brooklyn Heights
Listed By
Aurora a Maldonado, Corcoran Group
Source
REBNY
Last checked Nov 29 2025 at 2:41 PM EST
REBNY
Last checked Nov 29 2025 at 2:41 PM EST
Bathroom Details
- Full Bathrooms: 4
- Half Bathroom: 1
Interior Features
- Washer Dryer Allowed
- Laundry: In Unit
- Laundry: Washer Hookup
- Smoke Free
Subdivision
- Brooklyn Heights
Property Features
- Fireplace: Decorative
- Fireplace: 1
- Fireplace: Bedroom
- Fireplace: Den
Heating and Cooling
- Other
Basement Information
- Other
Stories
- 3
Living Area
- 4,910 sqft
Listing Price History
Date
Event
Price
% Change
$ (+/-)
Jun 14, 2025
Price Changed
$6,995,000
-22%
-$2,000,000
Oct 08, 2024
Listed
$8,995,000
-
-
Location
Estimated Monthly Mortgage Payment
*Based on Fixed Interest Rate withe a 30 year term, principal and interest only
Listing price
Down payment
%
Interest rate
%Mortgage calculator estimates are provided by C21 Awaye Realty and are intended for information use only. Your payments may be higher or lower and all loans are subject to credit approval.
Disclaimer: Copyright 2025 Real Estate Board of New York (REBNY). All rights reserved. This information is deemed reliable, but not guaranteed. The information being provided is for consumers’ personal, non-commercial use and may not be used for any purpose other than to identify prospective properties consumers may be interested in purchasing. Data last updated 11/29/25 06:41



The owner's triplex offers the beauty of pre-war details with a combination of a few tasteful modern touches. Starting with the parlor floor. A welcoming entry foyer serves as a mudroom with plenty of space and storage for shoes and outerwear. It leads to a hidden powder-room on the left with a whitewashed brick wall and pocket door. To the right, a front sitting room displays a gorgeous chandelier gracefully hanging like ceiling art and a decorative marble fireplace. This front room can easily serve as a den, office, library, play area, guest room, housekeeper or au pair's quarters.
You then marvel at the size of your sprawling great room. Adorned with a decorative center marble fireplace with floor-to-ceiling built-in bookshelves which opens from two access points into your super bright eat-in kitchen. This custom kitchen features sleek white cabinetry with imported iridescent blue-glazed Pewabic backsplash tile and an abundance of storage throughout. Including custom fixtures, dual dishwashers, double ovens, Leibherr counter-depth refrigerator, a side wall floor-to-ceiling butler's pantry, a microwave oven drawer, washer, dryer, high ceilings with recessed lighting, elongated windows and two large sky lights. Additionally, double glass doors with access to your exclusive terrace right off the kitchen, leads to a beautifully landscaped serene patio and garden from the parlor.
An elegant wood spiral staircase topped by an oval stained-glass skylight leads to five massive bedrooms and two full bathrooms. The second floor offers a full bathroom and two king-size bedrooms, one with a decorative marble fireplace and the other a wall of custom closets fit for a queen. Both have beautiful original parquet wood floors.
The top floor offers another three colossal bedrooms with treetop views, one with a decorative center marble fireplace and floor to ceiling bookshelves. The bright white full bathroom offers both a shower stall and separate oversize soaking whirlpool tub beneath a full skylight to enjoy the stars. All bright bedrooms offer windows with the traditional indoor shutters that you may leave open, close entirely or half way, either bottom or top for privacy.
The ground level offers a surprisingly spacious, floor-through apartment. Fully renovated featuring high ceilings, two full bathrooms, living room, dining area, all white u-shaped kitchen with passthrough and custom cabinetry. Double glass doors lead to the garden patio just off your living room/home office area with a garden view. Two large bedrooms; one in the front with an en-suite and the other in the rear, each offering ample closet space. There is also access to a full basement with additional storage, washer, dryer and lots of potential. This expansive unit offers approximately 1200 square feet of open layout.
A stroll away are the famous Brooklyn Heights Promenade, Brooklyn Bridge Park, and a plethora of eateries, cafes, bars, and shops like Trader Joe's, Sahadi's, Sweet Green, Bare-burger, Marshalls, and Michael's to name a few. Enjoy swimming at the YMCA pool down the block or a visit to the New York Transit Museum. Nearby schools include PS 261, Mary McDowell Friends, Packard Collegiate Institute, St Ann's, Brooklyn Friends, Brooklyn Heights Montessori, A. Fantis Parochial, and Brooklyn Heights Jewish Academy. Easy transportation to Manhattan within minutes is available via the 2/3/4/5 and R Borough Hall Station hub or the F/G Bergen Street subway lines. Many buses serve the area including the B63, B61, B57, B45, B103, B25, B26 and B38. Municipal PARKING AVAILABLE half a block away!
This impressive, bright 7-bedroom 4.5 bathrooms multi-family with its sprawling layout is within reach of EVERYTHING! Make your appointment for a private showing today.