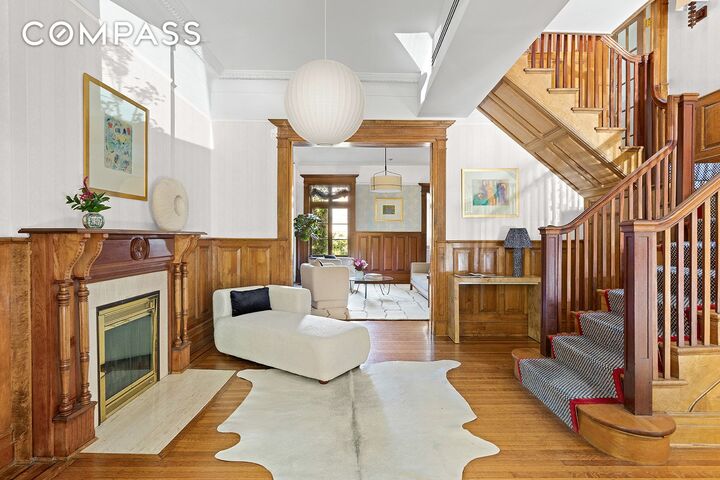


Listing Courtesy of: REBNY / Compass
623 2nd Street Brooklyn, NY 11215
Pending (237 Days)
$6,500,000 (USD)
Description
MLS #:
RLS20021988
RLS20021988
Taxes
$16,488
$16,488
Type
Single-Family Home
Single-Family Home
Year Built
1910
1910
County
Kings County
Kings County
Community
Park Slope
Park Slope
Listed By
Elizabeth S Ryan, Compass
Source
REBNY
Last checked Jan 9 2026 at 1:14 AM EST
REBNY
Last checked Jan 9 2026 at 1:14 AM EST
Bathroom Details
- Full Bathrooms: 3
- Half Bathroom: 1
Interior Features
- Dryer
- Washer
- Dishwasher
- Windows: Skylight(s)
- High Ceilings
- Windows: Bay Window(s)
- Laundry: See Remarks
Subdivision
- Park Slope
Property Features
- Fireplace: 0
Heating and Cooling
- Central
- Central Air
Basement Information
- Full
Stories
- 3
Living Area
- 4,696 sqft
Listing Price History
Date
Event
Price
% Change
$ (+/-)
May 27, 2025
Price Changed
$6,500,000
-3%
-$200,000
Mar 04, 2025
Listed
$6,700,000
-
-
Location
Estimated Monthly Mortgage Payment
*Based on Fixed Interest Rate withe a 30 year term, principal and interest only
Listing price
Down payment
%
Interest rate
%Mortgage calculator estimates are provided by C21 Awaye Realty and are intended for information use only. Your payments may be higher or lower and all loans are subject to credit approval.
Disclaimer: Copyright 2026 Real Estate Board of New York (REBNY). All rights reserved. This information is deemed reliable, but not guaranteed. The information being provided is for consumers’ personal, non-commercial use and may not be used for any purpose other than to identify prospective properties consumers may be interested in purchasing. Data last updated 1/8/26 17:14




*Single-family
*20’ wide
*Park block location
*Central air conditioning
*Mature garden
*Renovated kitchen and baths
*Original floors and details
*PS 321
*Move-in condition
Built in 1902, the limestone facade gleams and invites you up a rebuilt stoop. The parlor floor offers a formal dining room with a bay window, a center parlor with a gas fireplace, a large living room with a wood-burning fireplace, and a spacious, renovated kitchen overlooking the garden. Original parquet floors have been restored, and every window on this floor has been replaced.
Up the center staircase, with its beautiful woodwork, you will find a south-facing primary suite, also with a bay window. The bath was completed less than 2 years ago and features heated floors and marble surfaces. In the rear of the house is another bedroom (currently used as a den) with a wood-burning fireplace and another full bath. The windows in the primary bedroom have been replaced.
The top floor features two large bedrooms, an office/nursery, and a full bathroom. Skylights flood this floor with natural light. Front-facing windows have been replaced.
Below the parlor floor is an English basement. It has been renovated to provide a large TV room/play room, an office, a laundry room, and a powder room. Access is from the kitchen or from outside, under the stoop.
Improvements to this lovely home include:
*New roof 2019
*Waterproofing in front and back of the house
*3 zone CAC - basement, parlor floor, and two bedroom floors
*Bluestone pavers in front
*Stoop rebuilt
*Heated floors in the kitchen and primary bath
*Replacement windows in front of the house, dining room, and kitchen