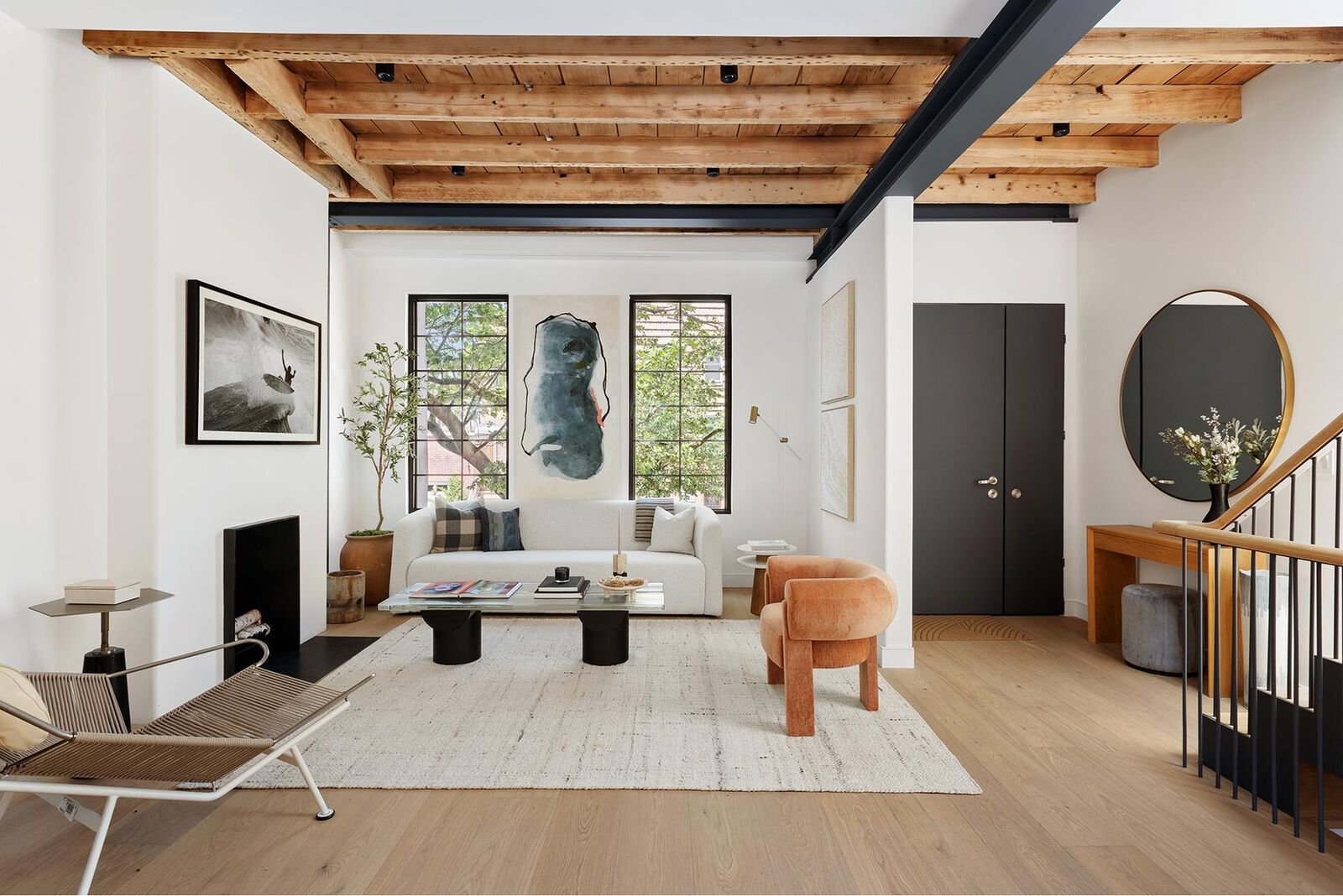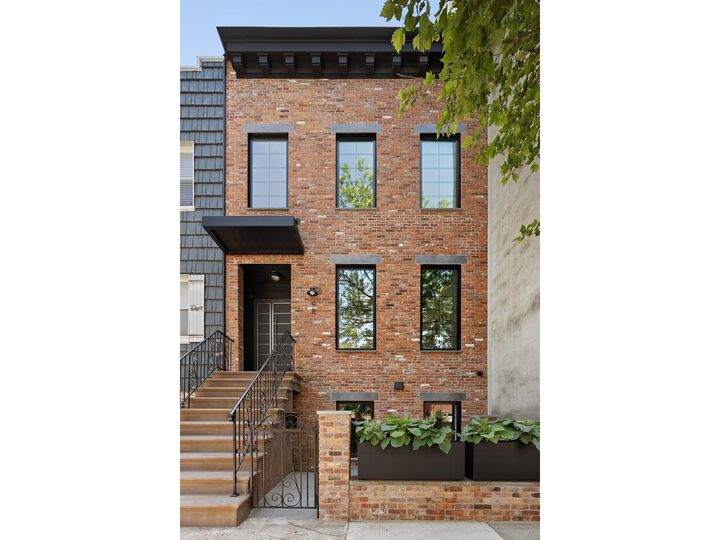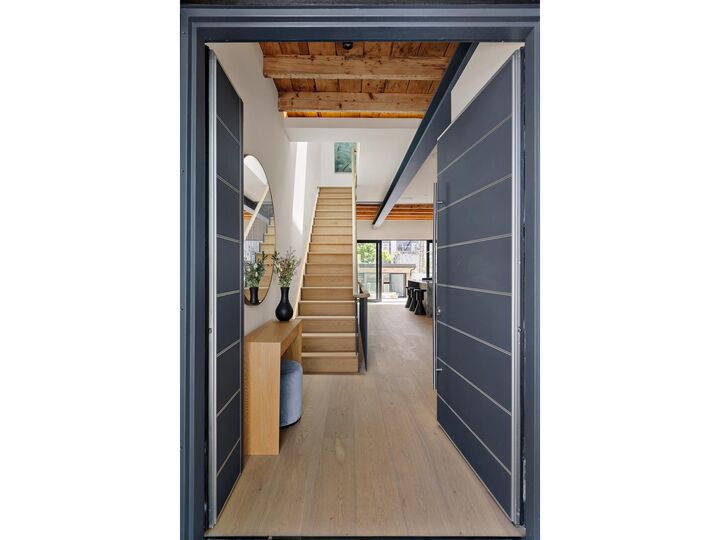


Listing Courtesy of: REBNY / Douglas Elliman Real Estate
98 Conselyea Street Brooklyn, NY 11211
Active (199 Days)
$4,600,000 (USD)
Description
MLS #:
RLS20024175
RLS20024175
Taxes
$5,052
$5,052
Lot Size
2000 acres
2000 acres
Type
Multifamily
Multifamily
Year Built
1901
1901
County
Kings County
Kings County
Community
Williamsburg
Williamsburg
Listed By
Jonathan R Stein, Douglas Elliman Real Estate
Source
REBNY
Last checked Nov 29 2025 at 2:41 PM EST
REBNY
Last checked Nov 29 2025 at 2:41 PM EST
Bathroom Details
- Full Bathrooms: 3
- Half Bathroom: 1
Interior Features
- Washer Dryer Allowed
- Laundry: In Unit
- Laundry: Washer Hookup
- Smoke Free
Subdivision
- Williamsburg
Property Features
- Fireplace: Other
- Fireplace: 1
Heating and Cooling
- Central Air
Basement Information
- Other
Stories
- 2
Listing Price History
Date
Event
Price
% Change
$ (+/-)
Oct 20, 2025
Price Changed
$4,600,000
-3%
-$150,000
May 15, 2025
Listed
$4,750,000
-
-
Location
Estimated Monthly Mortgage Payment
*Based on Fixed Interest Rate withe a 30 year term, principal and interest only
Listing price
Down payment
%
Interest rate
%Mortgage calculator estimates are provided by C21 Awaye Realty and are intended for information use only. Your payments may be higher or lower and all loans are subject to credit approval.
Disclaimer: Copyright 2025 Real Estate Board of New York (REBNY). All rights reserved. This information is deemed reliable, but not guaranteed. The information being provided is for consumers’ personal, non-commercial use and may not be used for any purpose other than to identify prospective properties consumers may be interested in purchasing. Data last updated 11/29/25 06:41



This fully gut-renovated custom townhouse on a quiet, tree-lined street in Williamsburg blends historic charm with modern, high-end finishes throughout. The home features exposed 100-year-old beams alongside structural steel, true floating floors for superior soundproofing, and wide plank smoked white oak flooring imported from Europe. Smart-home wired with CAT 6, central air, integrated sound and camera systems, and a whole-house water filtration system--every detail has been thoughtfully designed for comfort and performance.
The main level is perfect for entertaining, featuring an open-concept living room, dining area, and chef's kitchen-all flooded with light from oversized windows and remote-controlled skylights. The kitchen is outfitted with Miele appliances, a touch faucet, oversized storage cabinets, and sleek custom cabinetry. This floor also includes a striking wood-burning fireplace, integrated LED lighting, and direct access to a spacious wood deck and large backyard with raised garden beds, outdoor power and water connections, and a detached gym/studio/home office. The separate backyard building has heated polished concrete floors.
Upstairs, the primary suite offers a tranquil retreat with a large walk-in closet and spa-style bathroom featuring a skylight, double steam shower, and radiant heated floors. Two additional guest bedrooms and a full bathroom complete this floor, all with soaring 10 ceilings and 8 solid doors for a dramatic yet comfortable feel. At the top of the stairs, a bright skylight brings even more light to this floor.
On the ground level, you'll find a beautifully finished 2-bedroom, 1-bath apartment with its own entrance, a full kitchen and living area, and access to a private patio from both bedrooms. This space is ideal for use as a rental as it has separate access from the main living spaces, guest suite, or part of a larger single-family layout, as it also has optional interior access to the main home. Finished to the same high standard as the rest of the property, it's a rare opportunity for flexibility and investment.
The home also includes a finished basement with polished concrete floors and laundry, prime to be used as recreation space or additional storage. With every square inch designed for performance and aesthetics, this is truly Williamsburg's most unique and move-in ready townhome.