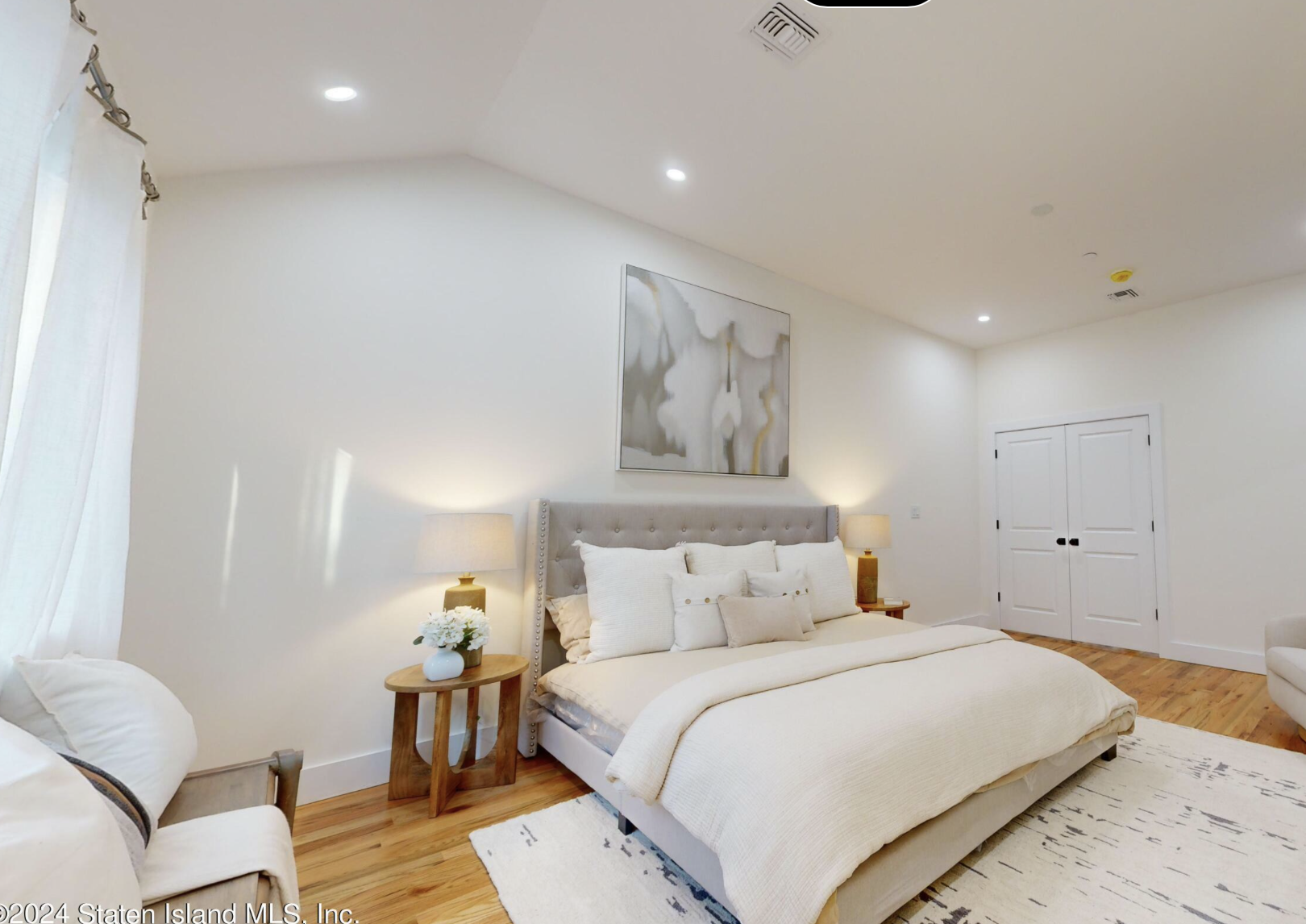


Listing Courtesy of: Awaye Realty / Century 21 Awaye Realty / Bute Mehaj
24 Harris Lane Staten Island, NY 10309
Active (477 Days)
$965,000 (USD)
Description
MLS #:
NMLEBCVFTJXLS
NMLEBCVFTJXLS
Type
Single-Family Home
Single-Family Home
Year Built
2024
2024
County
Richmond County
Richmond County
Listed By
Bute Mehaj, Century 21 Awaye Realty
Source
REBNY
Last checked Feb 28 2026 at 12:17 AM EST
REBNY
Last checked Feb 28 2026 at 12:17 AM EST
Bathroom Details
- Full Bathrooms: 4
Location
Estimated Monthly Mortgage Payment
*Based on Fixed Interest Rate withe a 30 year term, principal and interest only
Listing price
Down payment
%
Interest rate
%Mortgage calculator estimates are provided by C21 Awaye Realty and are intended for information use only. Your payments may be higher or lower and all loans are subject to credit approval.
Disclaimer: Copyright 2026 Real Estate Board of New York (REBNY). All rights reserved. This information is deemed reliable, but not guaranteed. The information being provided is for consumers’ personal, non-commercial use and may not be used for any purpose other than to identify prospective properties consumers may be interested in purchasing. Data last updated 2/27/26 16:17



Welcome to your brand-new home in the heart of Rossville! This semi-detached, 2-story residence is part of an exclusive collection of 12 newly developed homes, designed for modern living with a touch of luxury.
Upon arrival, you'll be welcomed by a charming covered porch that opens into a spacious dining room, conveniently located next to a powder room. The open-concept design connects the dining area with a stylish kitchen and a cozy living room—ideal for gatherings or daily relaxation. The kitchen is crafted for the culinary enthusiast, featuring custom cabinetry, premium appliances, and upscale finishes. High ceilings and wood-look tile floors with radiant heating ensure warmth and comfort on the main floor. The light-filled living room opens to a wooden deck with stairs leading to your private backyard—perfect for outdoor enjoyment.
Upstairs, the second level offers three spacious bedrooms, including a primary suite at the back of the home with vaulted ceilings, dual walk-in closets, and a luxurious en-suite bathroom. Two additional bedrooms share a well-appointed full bathroom, and a dedicated laundry room completes this level. Elegant hardwood flooring adds a touch of refinement throughout.
A full-height finished attic provides additional storage, while the expansive lower level features a full bathroom, a second washer/dryer, and 8-foot ceilings, ideal for a recreation room or an in-law suite. Radiant heating and matching tile from the first floor add a seamless look and feel. A separate entrance offers direct access to the outdoors.
Outside, enjoy the convenience of a two-car parking pad, private driveway, and an expansive landscaped yard (28×50), perfect for outdoor activities and gatherings. Each home in this community boasts vibrant siding with stone accents, offering curb appeal with a unique touch. Conveniently l